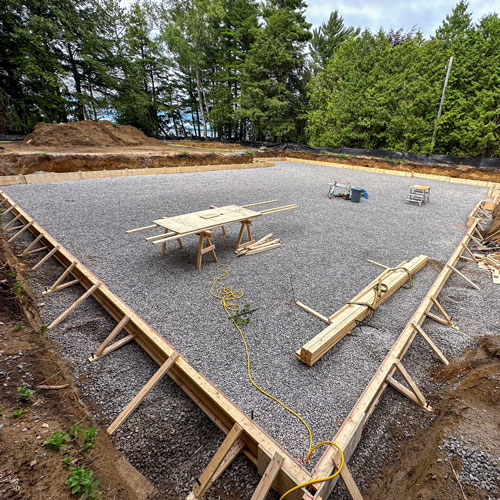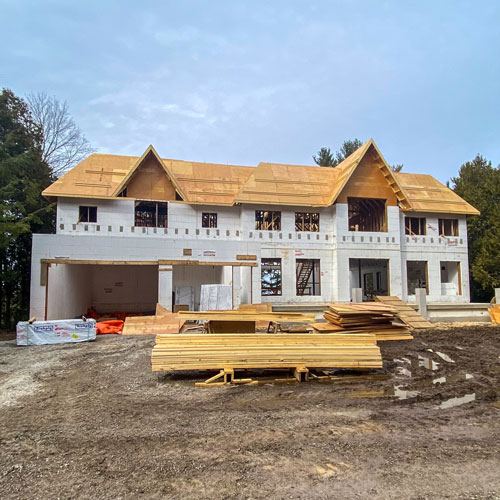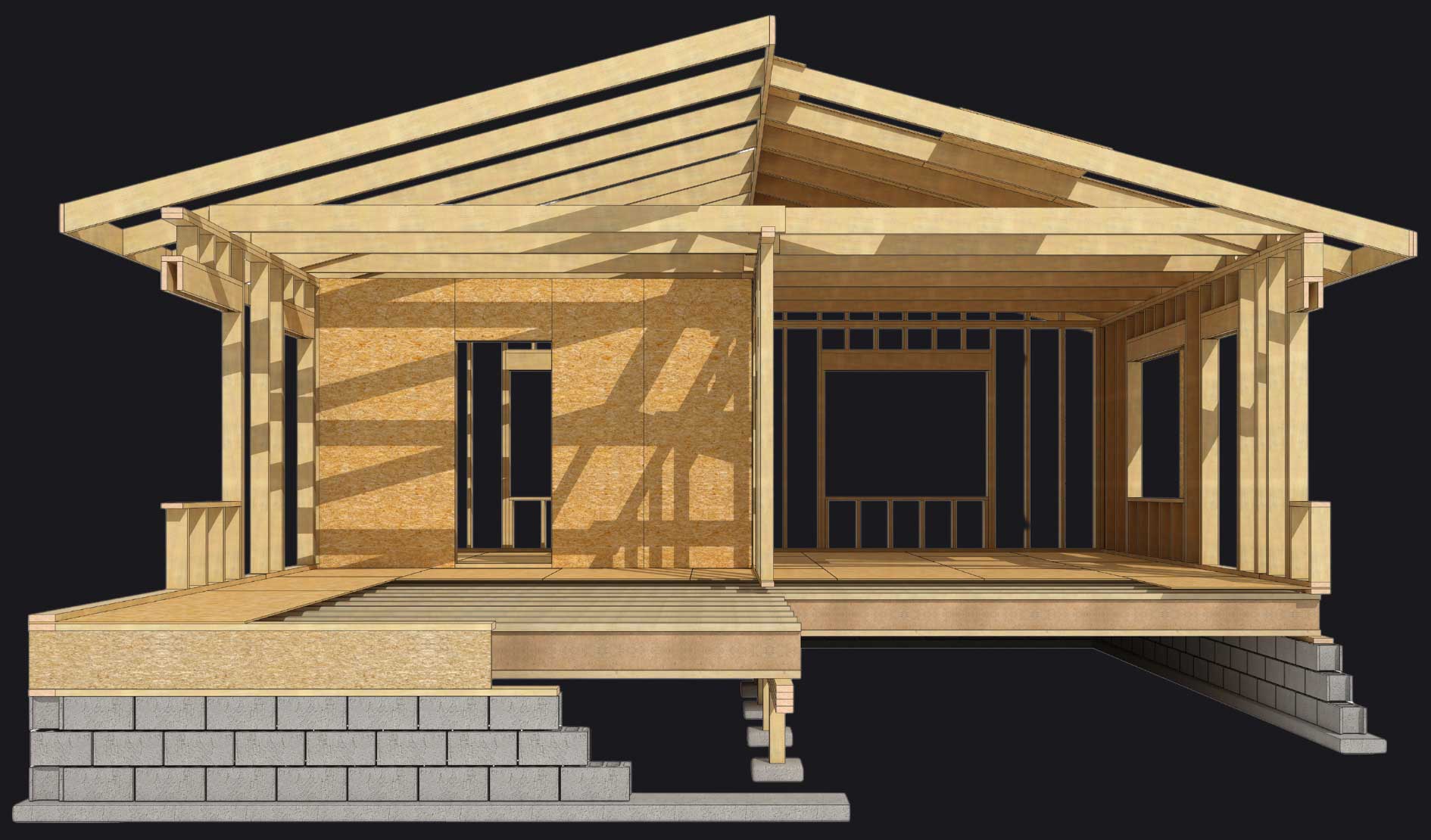Wilco Built
Custom Framing
Wilco Built Inc. is a structure specialist contractor who has technical expertise and experience on a multitude of structures. We have the manpower to take on a job of varying difficulty. Small residential structures, or large-scale customs. We enjoy the challenge of intricate details and abnormal structural designs. Our experience comes from our willingness to learn new techniques and new product adaptation for structure building, and years of experience on-site.
The Structure Behind Your Finished Project

Foundation
Our foundation walls are built using ICF or insulated concrete forms. These forms vary in concrete thickness and insulation foam R values and will be installed according to the building plan requirements for both specifications found on the plan.

Frame
Our principles of framing are square, plumb, and level. We carry the utmost value to ensure our client is receiving the quality of structure that can be achieved with the materials specified by the engineer and by our lumber suppliers. We offer custom framing techniques that are not found in subdivision buildings. We work with our architectural designers as well as engineers to iron out details that may have been missed or coordinate on-site changes to ensure details in the plan can be achieved with the materials spec on the build.

Finished
In the final strokes of construction, Wilco Built elevates your project with meticulous finishing touches. Our attention to detail and commitment to excellence result in a polished build, embodying both functionality and aesthetic allure.
ICF & Forming Systems
We also offer an alternative to traditional framed walls with ICF construction right to the trusses. Some clients want to achieve a very efficient home that will last the test of time and we can achieve this with a full ICF home.
Structural Member Locations, Openings, & Sizing
We ensure all our openings in the building structure are at the correct elevations and to rough opening sizes based on the window and door supplier. Ellipse and radius windows and doors are accommodated on our builds, as well as great room tall walls that have rakes to match the roof trusses, or hand-cut rafters. We work with the structural engineer to ensure strength in these members. The materials used for framing door and window openings often include dimensional lumber or engineered wood products, selected based on structural requirements and design preferences.
SITE PREPARATION
Foundation & Subfloor Construction
The foundation is crucial for supporting the entire structure. Common types include engineered slabs, frost walls, and full basement foundations. The choice depends on factors such as soil conditions, local building codes and homeowner preference and budget.
LAYOUT AND MARKING
Wall Framing, Assembly, and Sheathing
Every floor is dimensioned and laid out on the subfloor using our laser equipment, to ensure utmost accuracy of square. Before framing the walls, we ensure utilities are thought of and accommodated, and we stack our framing members to ease the installation of rough-ins for future utility contractors. We ensure adequate fastener length and diameter for each application to meet building codes to ensure tight connections between steel, structural hangers, concrete, wood and sheathing products.
TRUSS OR RAFTER INSTALLATION
Roof Framing
The roof structure is framed using either trusses or rafters. Trusses are prefabricated members offsite that we install and fill in where required. We offer hand-cut roof structures that don’t require large lead times and can offer higher accuracy or specific needs of architectural demand. The choice depends on design preferences and structural requirements.
0 +
Years of Experience
0 +
Projects Completed
0 +
Contractors
0 +
Years of Experience
0 +
Projects Completed
0 +
Contractors
Waterproofing and Flashing
Proper waterproofing measures are implemented around door and window openings to prevent water infiltration. Flashing, typically made of metal or other moisture-resistant materials, is installed to direct water away from vulnerable areas.
Flashing, commonly found on the exterior of buildings, is most frequently installed along roofs, windows, pipes, vents, and other components.
Referred to as concealed flashing, embedded flashing is placed within walls and roofs to provide an additional barrier against moisture. In the event of a building leak, embedded flashing assists in diverting water outward through drainage pipes or small weep holes.
Housewrap serves to prevent drafts, moisture, and mold from infiltrating your home. Due to this functionality, it is officially categorized as a water-resistive barrier (WRB). Additionally, it provides significant protection against powerful winds.
